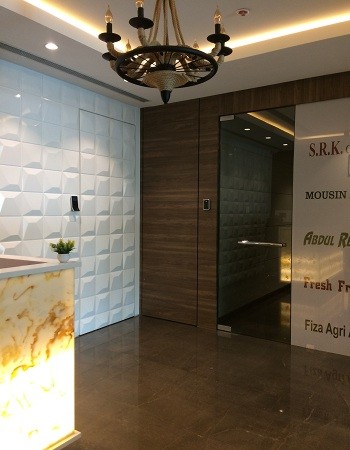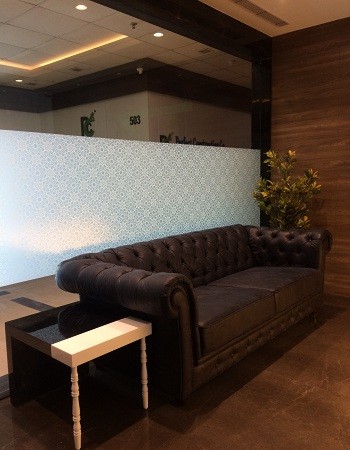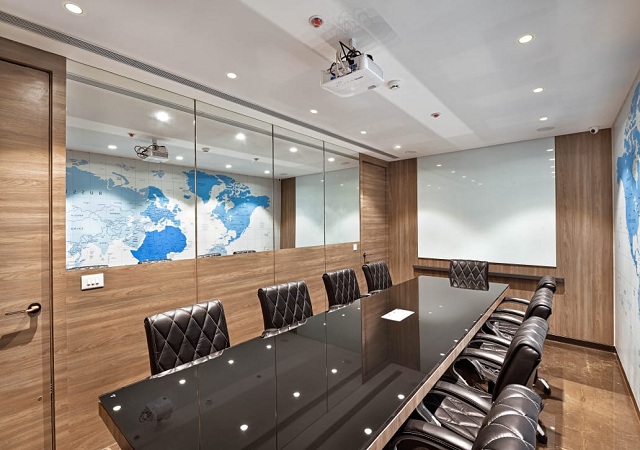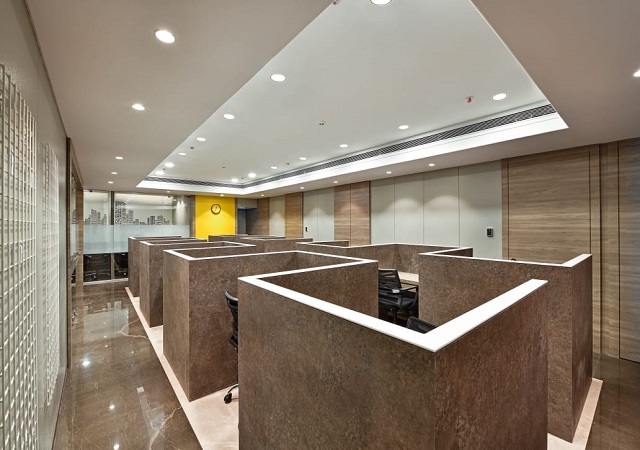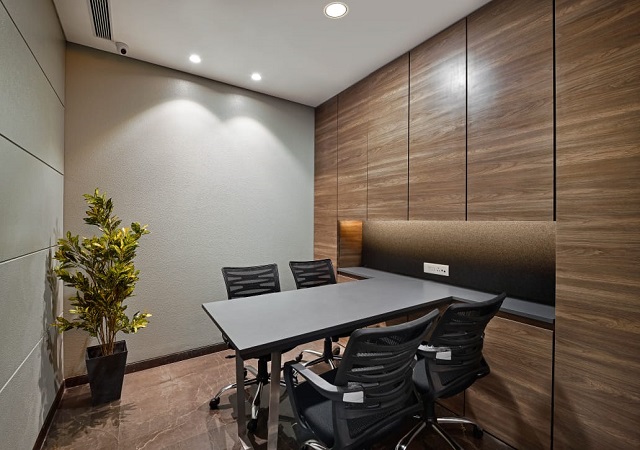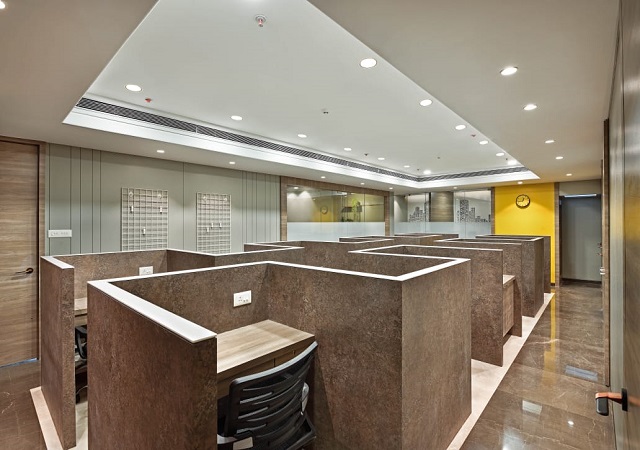FLOORING:
-2’X2’ Vitrified tiles flooring in living, Bedroom & Kitchen
KITCHEN:
-Granite kitchen platform with SS Sink and Ceramic tiles dado upto beam levlel Kitchen platform
BATH / WC:
-Concealed plumbing with good quality sanitary fittings
-Reputed plumbing fittings
-Hot & Cold mixer arrangement
-Glazed tiles dado up to full level
-Ceramic tile flooring in Bath & WC
-Good quality aluminium louvers in Bath & WC
DOOR: -Main door with decorative laminate finish and internal flush doors
-Marble frame for all the doors of Bath & WC
-Wooden door frames for Rooms








